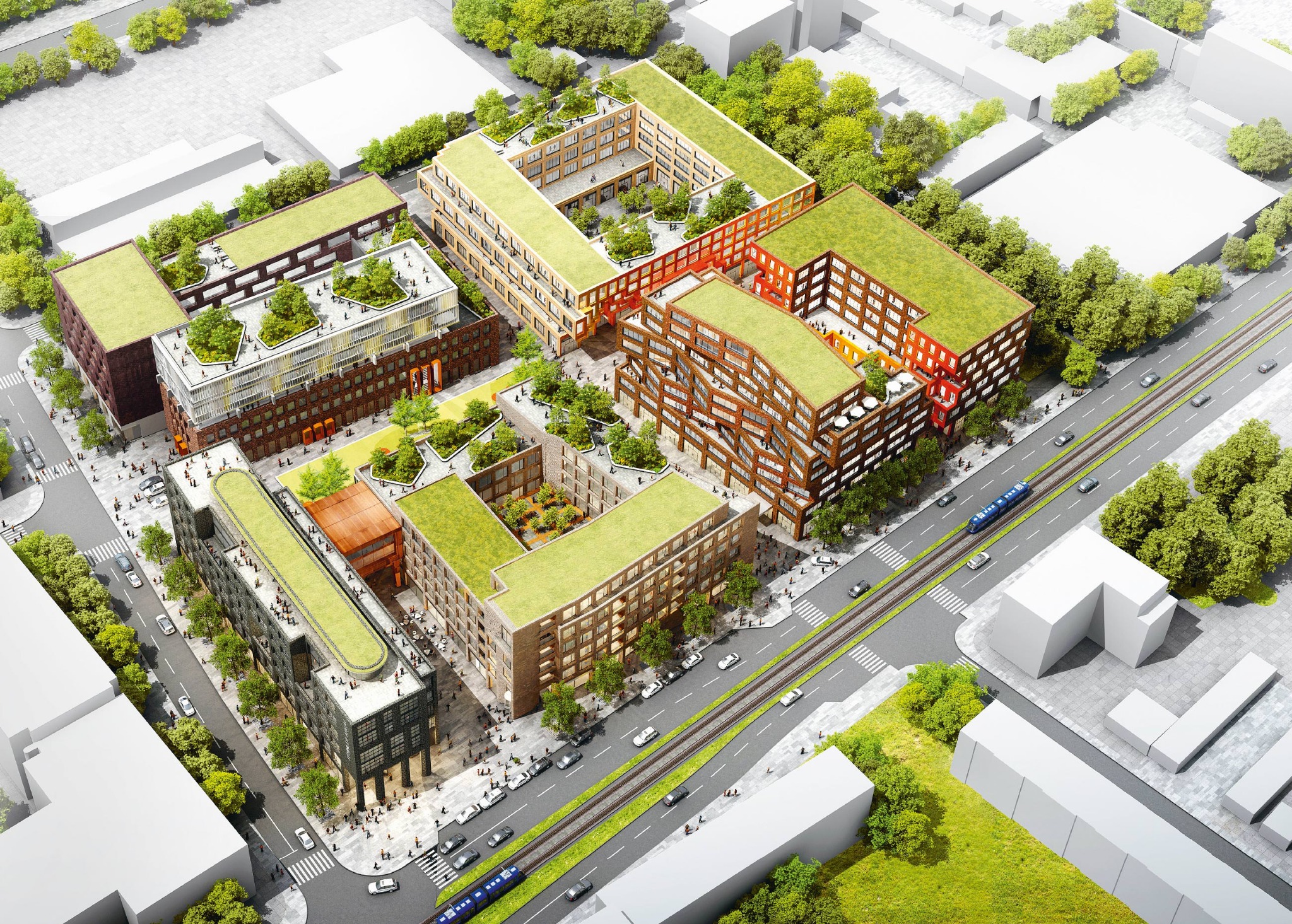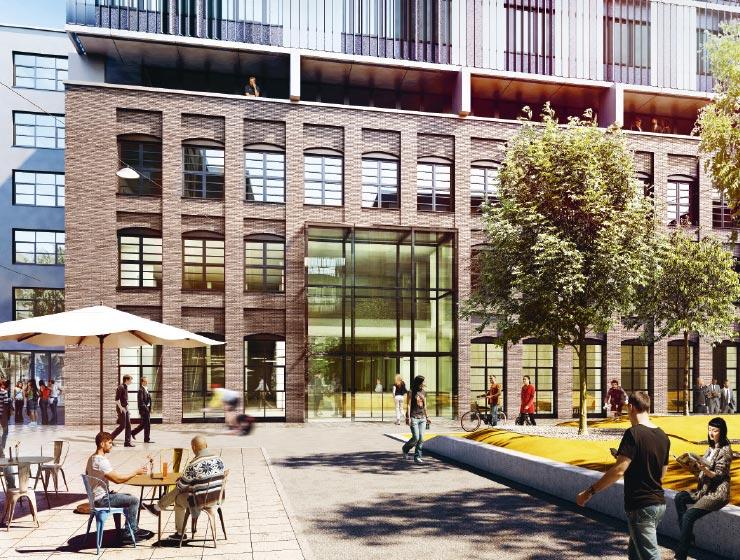Brooklyn in Bavaria
"Macherei" project in Munich
What is the secret to converting a former industrial district into a cool, lively office and business quarter? The developers behind the “Macherei” project know just what it takes: by 2019 they will have created an animated new quarter that they hope will significantly raise the profile of Munich’s up-and-coming Berg am Laim borough. The project is modelled on similar transformations of former industrial districts in places like Brooklyn, New York. Helaba is financing the project with a loan in the hundreds of millions of euros range.
Topics
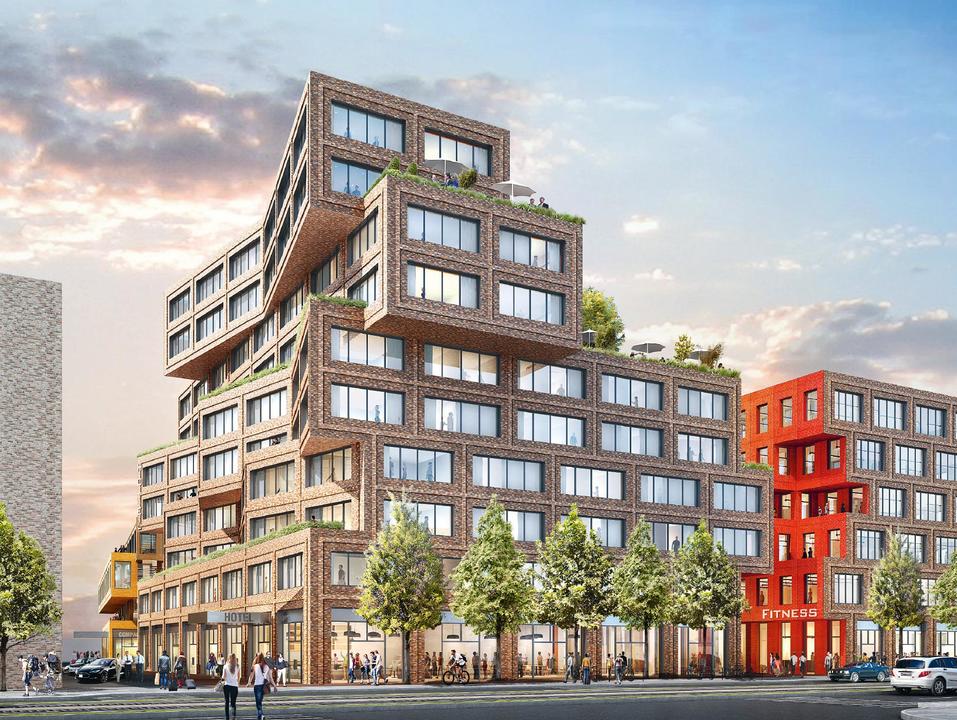
Berg am Laim seems at first glance to have little in common with Munich’s most desirable addresses – Schwabing, Maxvorstadt, Glockenbachviertel and the like. Take the time to wander its streets, however, and a charming picture soon emerges: the historic district centre, the many green spaces and the church of St. Michael, one of the most splendid rococo churches in the whole of Germany. Berg am Laim has good transport connections too, with the Ostbahnhof station just moments away by underground or local rail and the motorway no more than a few minutes’ journey by car.
The borough has been slowly emerging from its slumbers ever since the Neue Messe exhibition centre opened in the neighbouring suburb of Riem at the end of the 1990s. The City of Munich has made a considerable effort to make the former workers’ and industrial district more attractive as a place to live: industrial sites and roads have been redesignated; an area formerly used by the railway has been converted into a residential and office district and a public plaza has appeared where once there lay a derelict car park.
Financing commercial real estate
Large-scale real estate projects have been our core business for decades and throughout all economic cycles.
A space the size of four football fields
City planners also have high hopes for the Macherei, where the towering construction cranes first began to sprout in autumn 2017. The project developer, a joint venture between Cologne-based Art-Invest Real Estate and Munich’s Accumulata Immobilien, plans to create a blend of loft offices, commercial space, shops, leisure facilities and restaurants topped off with a hotel.
A former industrial site, the land was once home to the Temmler factory but had been derelict for some time – a vacant space in the city the size of four football fields. “We spent hours, days even, at the site wondering what to do with it. And then all of a sudden it came to us: we had so much space here that we could create a central plaza in the middle with a linked, contiguous quarter extending around it,” recalls Dieter Weiß, Managing Director of Accumulata Immobilien.
The 52-year-old real estate pro could already see a bright new future where others saw only post-industrial wasteland: “An area of this size right in the heart of Munich is not something you run into every day!” Weiß has been developing real estate in the Bavarian capital for a quarter of a century and knows the city inside out. Munich, he says, is growing eastwards because the eastern city limits lie closer to the centre. This is where the city authorities want businesses to settle and where they want new areas opened up.
When the Temmler zone came up for sale, Accumulata Immobilien and Art-Invest Real Estate submitted the winning bid. Helaba took care of the finance with a loan in the hundreds of millions of euros range.
An architectural design competition resulted in the investors nominating three internationally renowned firms for the development: HWKN Hollwich Kushner from New York, msm meyer schmitz-morkramer from Cologne/Frankfurt and Munich’s OSA Ochs Schmidhuber Architekten. Landscape architecture for the project has been entrusted to Studio Vulkan of Zurich.
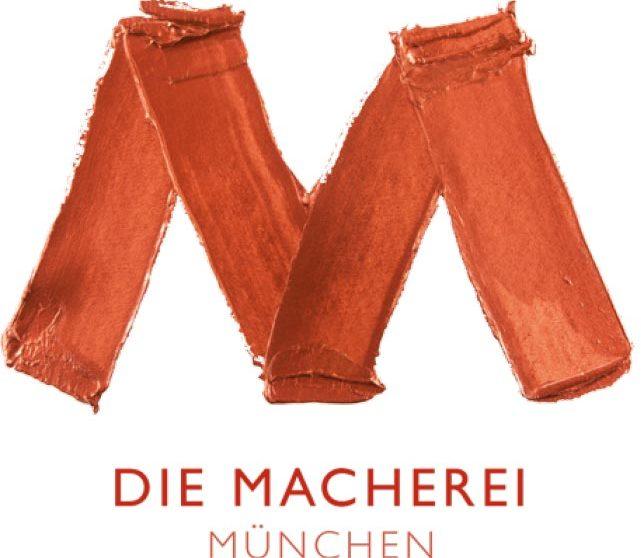
More than half of the total area are publicly accessible
“We decided to work with three firms of architects because we knew right from the beginning of the project that we wanted a varied yet complementary and sustainable creation that would give the whole district a boost and be unique for Munich,” recalls Ferdinand Spies, Managing Director of Art-Invest Real Estate.
The plans envisage six new buildings grouped around a central plaza. An enticing network of pathways and green spaces will replace the high fences that have surrounded the site for so long. “We want to see our Macherei development full of life in the evening and at weekends too, so we are making more than half of the total area publicly accessible for use even outside of office hours,” adds Ferdinand Spies.
The new quarter will also gain a range of restaurants and food outlets, a grocer’s shop, a Design Hotel and a fitness studio to help the up to 2,000 people who will be employed here feel at home. Loft offices will account for 55 percent of the rental space. The heart of the ensemble is the incubator, a 15,000 square meter start-up hub providing co-working facilities and conference rooms. Its clinker facade serves as a reminder of the brickworks that once called Berg am Laim home.
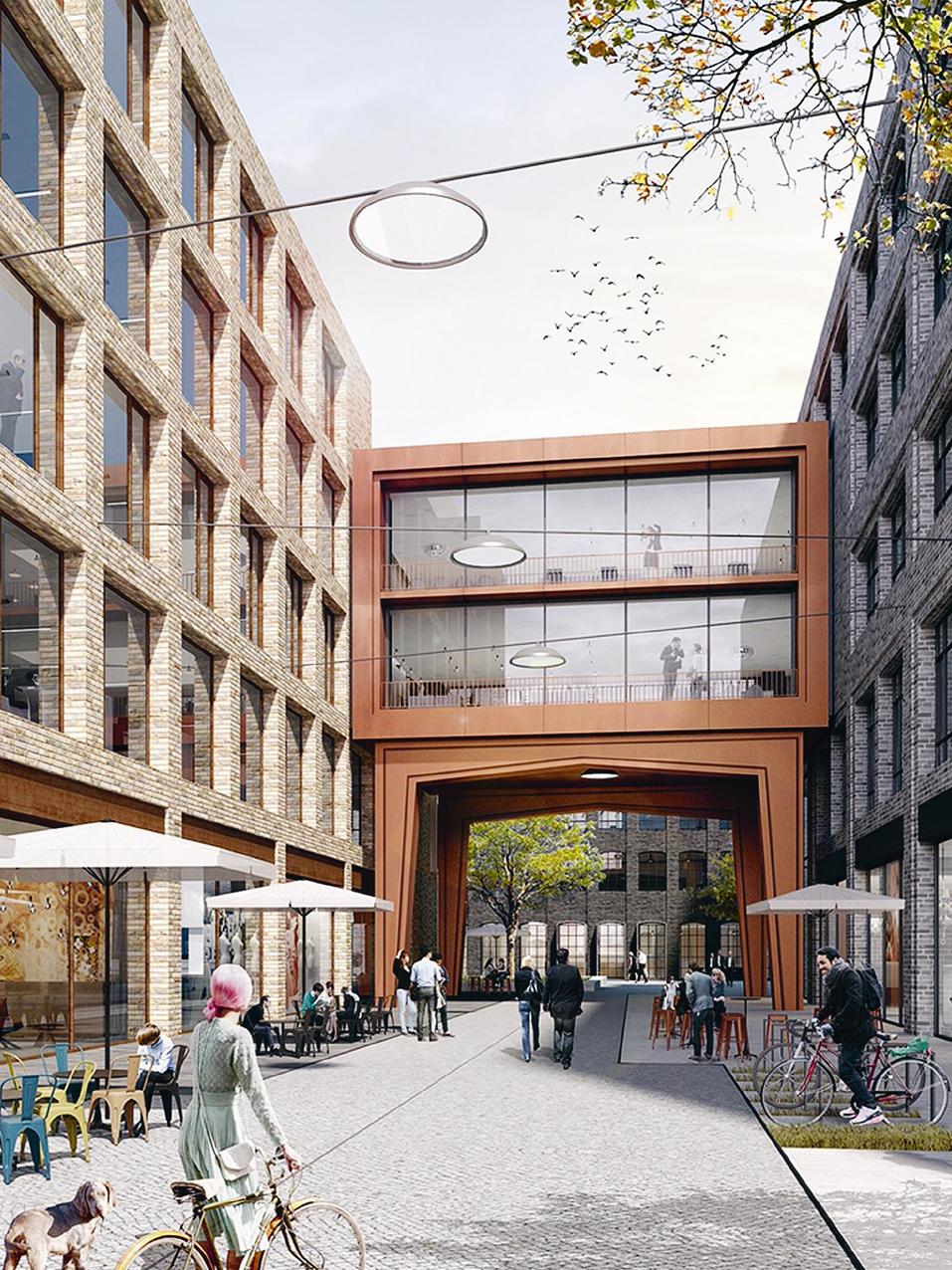
Herb gardens and industrial ambience
“We have intentionally modelled the Macherei on typical former industrial zones like Brooklyn, which have grown to be the coolest and liveliest parts of their city,” says Guido Prummer, Weiß’s colleague on the Accumulata Immobilien managing board. “What’s true for New York, Oslo, Copenhagen and Hamburg also goes for Munich: as industry has retreated, former outlying districts on the Eastern edge of cities the world over have been reborn as highly desirable addresses.”
Companies wishing to attract talent to new developments away from the city centre need to make sure they have a strong and appropriate offer. The developers behind the Macherei reviewed similar largescale redevelopments not just in Germany (Berlin, Frankfurt and Düsseldorf ) but further afield as well (Brooklyn, the Bronx and Manhattan) in connection with the project. “We allowed ourselves to be guided principally by the retro style of 1920s New York, all brick and glass,” recalls Tobias Wilhelm, project manager for the Macherei at Art-Invest Real Estate. “The buildings will include loft offices with really high ceilings and exposed ductwork for a distinctly industrial feel.”
The quarter needs to find a way to stand out: standard office space and anonymous architecture are not going to draw in the creatives. The developers understand this, of course, and have plenty of ideas about how to give the development its own special character. The rooftops, for example, are treated in the designs as a fifth facade, a place of herb gardens, open-air workspace and even a running track. It would be the first of its kind at this level anywhere in the city.
"We want to see our ‘Macherei’ development full of life in the evening and at weekends too, so we are making more than half of the total area publicly accessible."
Ferdinand Spies
Managing Director of Art-Invest Real Estate
Further selected stories
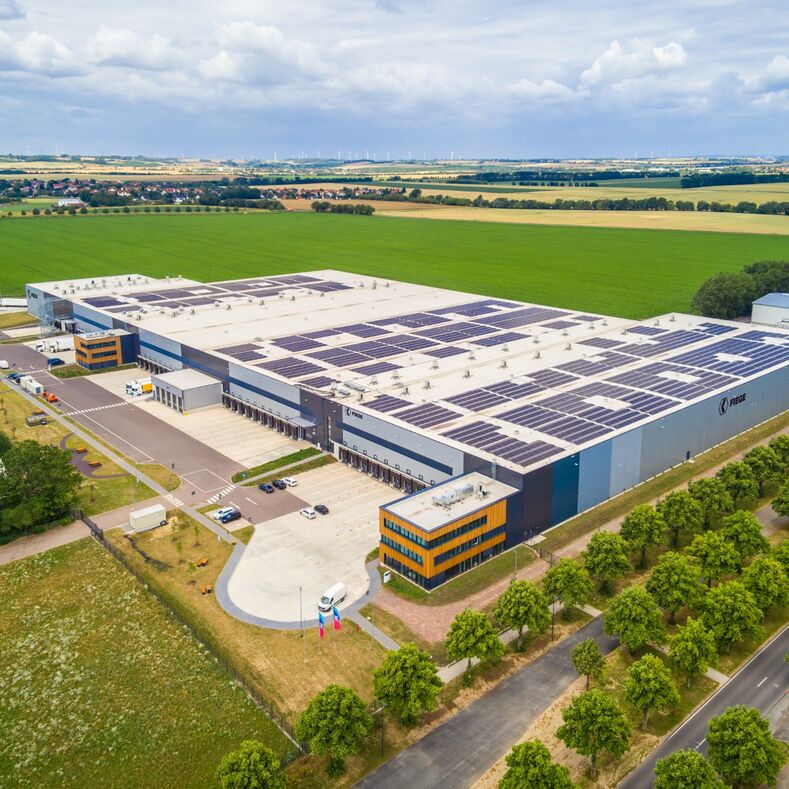 ESG-Story FIEGE & Helaba
ESG-Story FIEGE & HelabaESG-Story FIEGE & Helaba
The FIEGE Group successfully incorporated a sustainability element into its existing syndicated loan.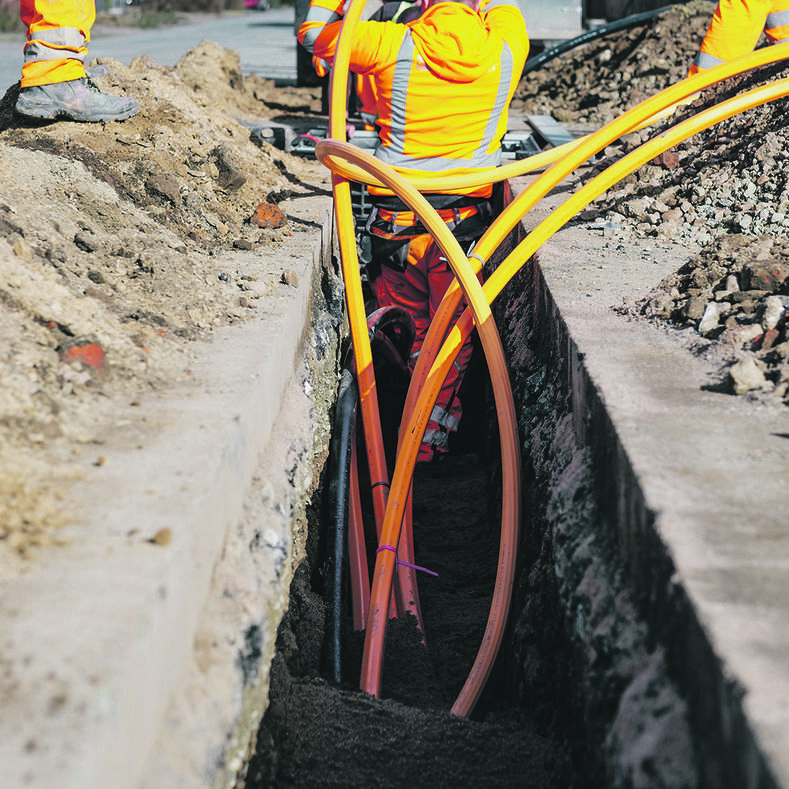 Fast internet for all
Fast internet for allFast internet for all
Households, companies and institutions need fast internet service. Plans have already been drawn up to expand the fibre-optic infrastructure – with financing provided in part by Helaba.

